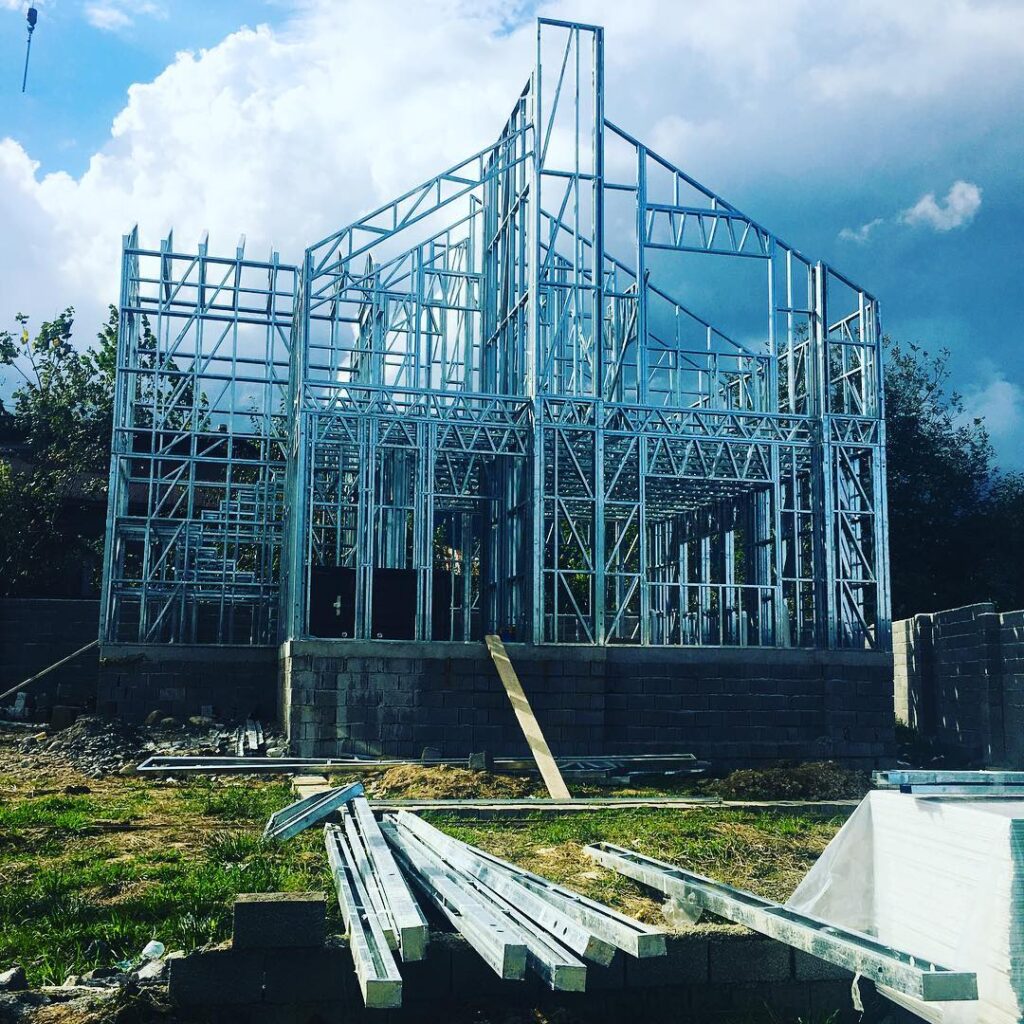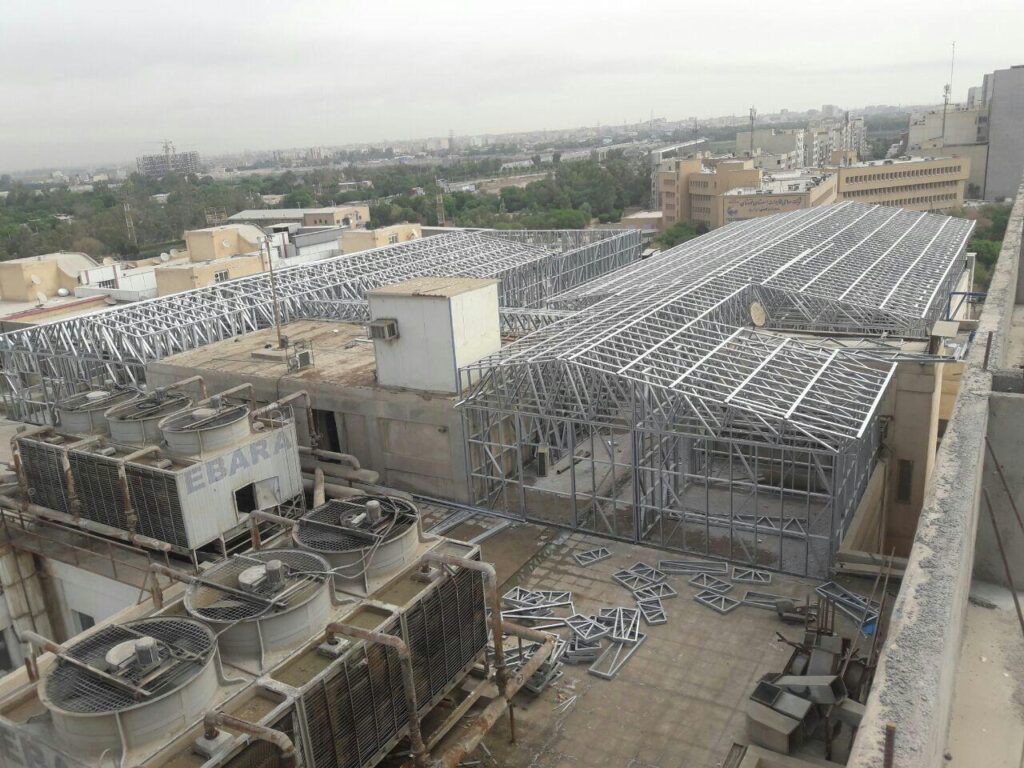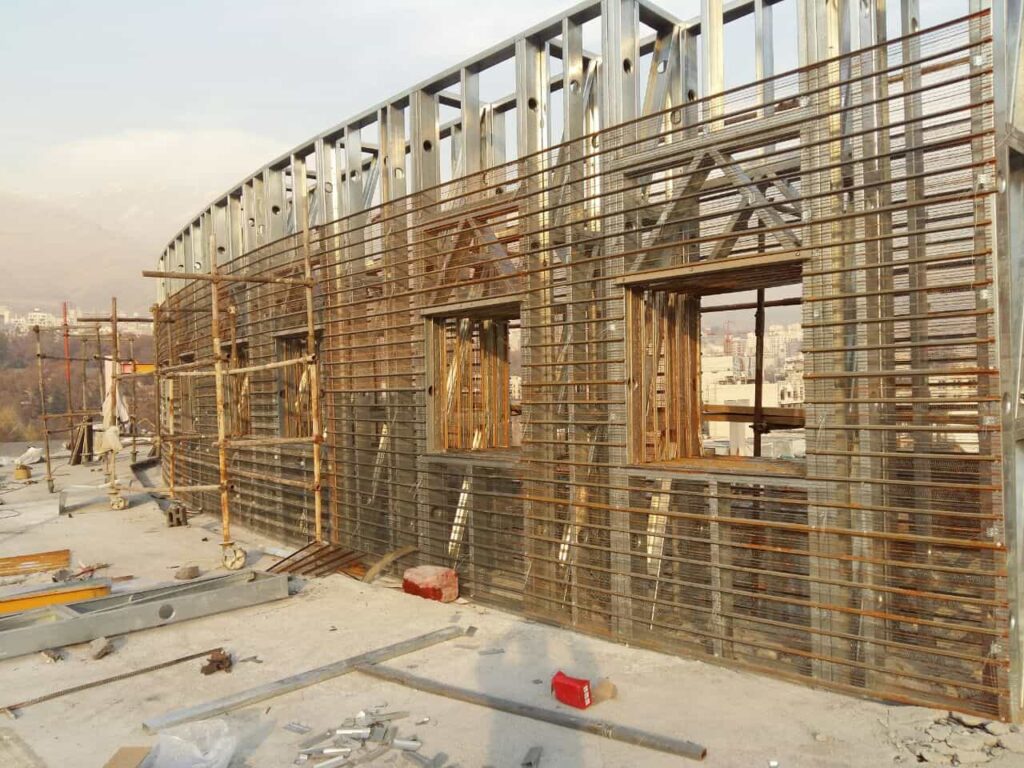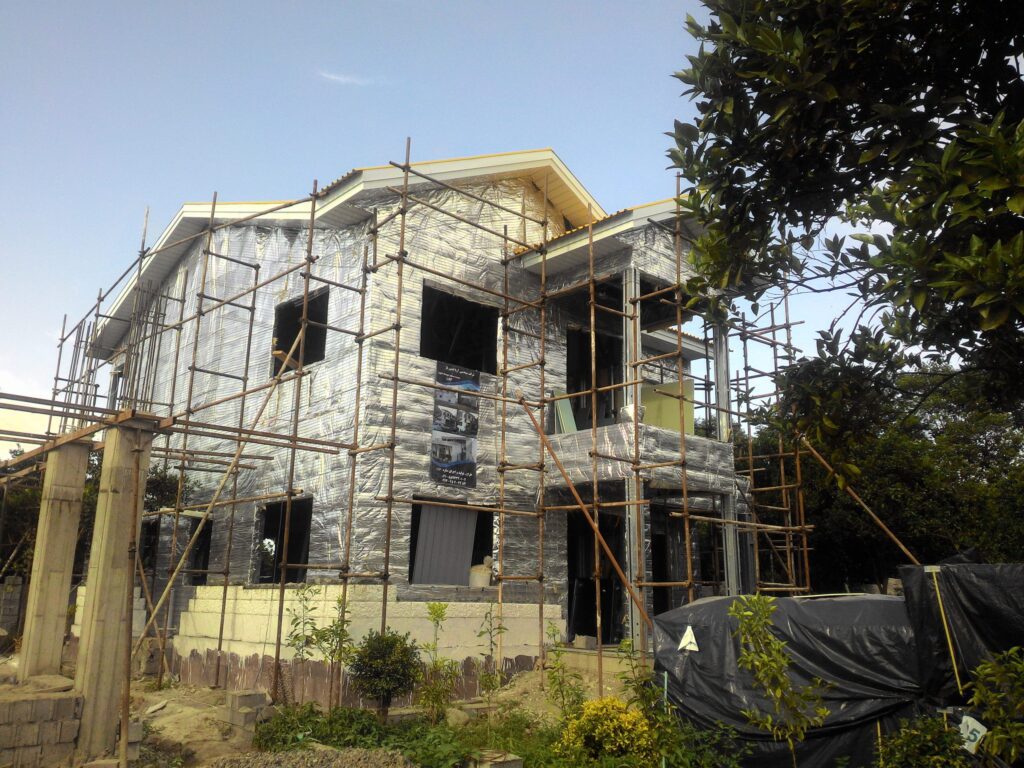you will read...
What is a Lightweight Steel Frame (LSF) structure?
A Lightweight Steel Frame (LSF) is a type of steel structure also known as a lightweight structure. LSF stands for Lightweight Steel Frame, which means the same as a lightweight structure. LSF structures are prefabricated systems where thin-walled steel sections are used in their construction.
Why LSF structures?
The shortage of land in large cities, including Tehran, along with the lack of large-scale capital for urban construction, can be considered as other obstacles to mass construction and urbanization. This is because there is no more land available in large cities for mass construction and complex building, or it is very limited and expensive.
Experts’ Opinion
According to many experts, the horizontal growth of cities imposes additional costs on urban managers for maintenance. When a city grows horizontally, the overhead costs of providing services increase. Due to the dispersion of density, there is a need for many service facilities, and officials have to spend more money than when the city develops vertically to provide services.
Municipality Actions
Therefore, in recent years, Tehran Municipality and other large cities have easily allowed the construction of additional buildings. However, building an additional floor or story has preconditions that must be met. Due to the fact that most existing buildings have a long lifespan, adding a floor to them must follow engineering principles.
Arya Tadbir Paj
Therefore, Arya Tadbir Paj Company, as one of the leading implementers of lightweight structures with a distinguished track record, has stepped into this field in order to achieve a prosperous Iran with a focus on environmental protection and sustainable development, so that it can fulfill part of its mission. This company, by providing consulting, design, and construction services for LSF lightweight structures, can meet part of the needs of customers and esteemed employers and reduce their concerns about unfamiliarity with such structures.
The services that the company’s expert group can provide in this regard are as follows:
- Consulting for the use of this type of structure
- Construction and installation of lightweight structures from the initial to the final stage
- preparation of construction drawings using the New Zealand method
- Quantity surveying and estimating architectural drawings
- Sale of plain and patterned fiber cement boards, OSB wood, and XPS insulation
- Sending our consultants to inspect the implementation of projects
Among the applications of lightweight LSF structures, in addition to the construction of residential units and villas, it can be mentioned in the section of additional floors, known as additional stories. Based on the experience of Arya Tadbir Paj Company’s experts, it can be stated that due to the light weight of these types of structures, in many cases, the weight of the debris removed from the ceiling for the installation of the structure is less, and it does not exert a significant weight on the structure.
Now, some of the advantages of building an additional floor using the LSF method are as follows:
- No need to purchase land for construction
- Offices do not need to relocate from their previous location to provide additional space
- There is no need for complete demolition of the ceiling, and residents do not need to vacate the building
- Due to the use of lightweight and prefabricated materials, there is not much noise that bothers the residents
- Construction speed is high, and these structures are quickly installed on the roof
- The price is lower compared to other structures, which, considering the quality and high speed of this method, is the winning card of the LSF system.
Arya Tadbir Paj - One of the largest producers and sellers of LSF structures
Disadvantages and Limitations of LSF Structures
- 1These types of structures are primarily used for low-rise buildings up to five stories worldwide. For high-rise buildings, a combination of LSF structures with other structures must be used.
- 2Limitations in applying heavy concentrated loads.
- 3The connection structure of the structural members is in the form of a joint.
- 4The internal forces of most members are axial and bending. (Due to the open profile, torsion is applied less).
Applications of LSF Structures
- Reinforcement: Many existing buildings that are in use were initially built for a different purpose and now have a different use. For example, a structure built for residential use now has an office use. The first solution that can be used without making any changes to the building structure is to change the old walls to lightweight metal walls. With this solution, the weight of the walls can be reduced by up to 1/3 to compensate for the additional load resulting from the change of use.
- Additional Floor: The growing population and the consequent increase in the need for workspace cause existing resources to be insufficient. Therefore, either existing buildings must be demolished and rebuilt, which involves both costs and environmental pollution. A solution that can be suggested is to add an additional floor to existing buildings. If this operation is done correctly, without adding an additional load to the existing building, a floor can be added to the building.
Steel apartment Structure
The LSF structure, like other building structures, consists of a foundation, a gravity load-bearing structure, and a lateral load-bearing structure. In the structure of these buildings, components called studs are used to transfer vertical loads. Typically, these studs are made of channel sections with a return edge, known as C-sections. All these studs are connected to each other at the floor and ceiling levels by a channel section made of the same material, known as a U-section. To resist lateral loads, braces can be used, which can be made of studs or straps. It should be noted that for lateral bracing, even wooden boards or thin metal sheets can be used.





