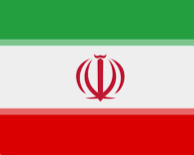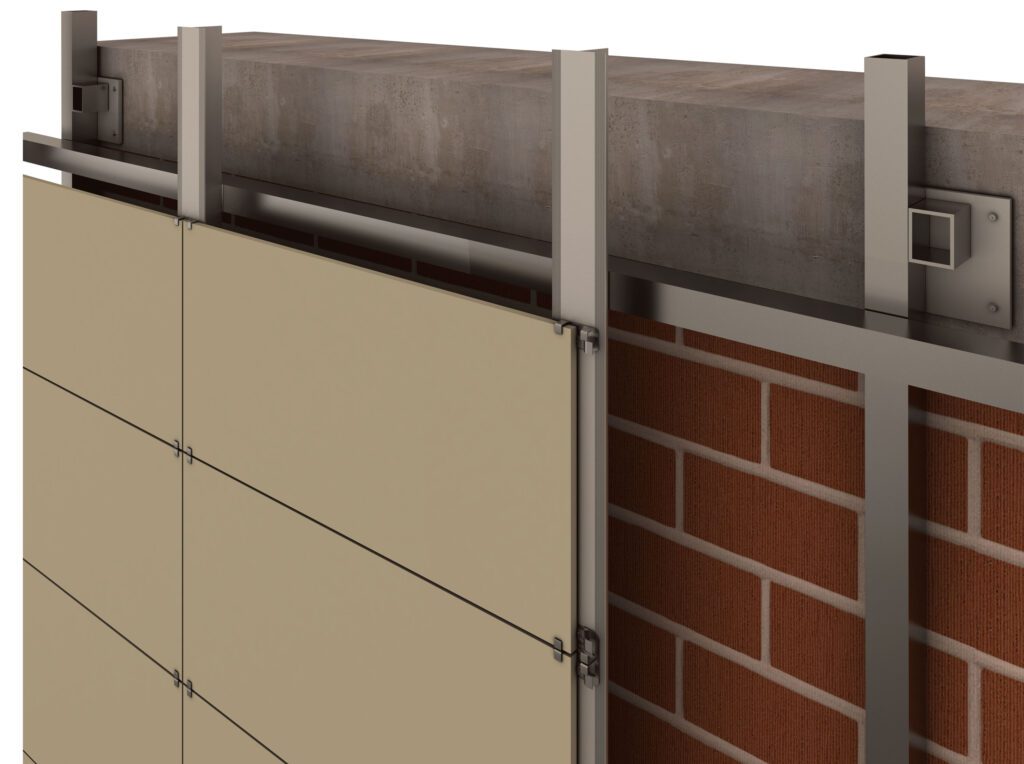Modern and dry facades
you will read...
Advantages of dry facades
- 1Rapid installation: The prefabricated nature of dry facades significantly speeds up construction.
- 2Reduced waste and noise: Dry facades minimize construction waste and noise pollution.
- 3Improved energy efficiency: By creating an air gap between the facade and the building, dry facades enhance thermal insulation.
- 4Suitable for high-rise buildings: Their lightweight and modular design make them ideal for tall structures.
- 5High quality and durability: Dry facades are manufactured under controlled conditions, ensuring consistent quality and longevity.
- 6Ease of maintenance: Individual panels can be easily replaced if damaged.
- 7High-quality:industrial installation of dry facades using a variety of materials such as stone, ceramic, terracotta, wood, and more, can solve many of the seemingly insurmountable challenges faced in building facades. Engineers, specialists, and managers can utilize this method in their designs to incorporate any type of stone, ceramic, glass, or other material, regardless of size, thickness, or color.
- 8Material compatibility under thermal variations:In traditional facades, due to the different thermal conductivity and expansion/contraction rates of the mortar behind the stone or ceramic compared to the external facade materials and the underlying structure, we see that over time, the stones detach and even wire anchors cannot prevent them from falling. However, in dry facades, since only one type of material is used, the problem of different thermal expansion coefficients is eliminated, and the materials exhibit consistent behavior in response to temperature changes.
- 9Reduction in the weight and volume of the skeleton and foundation: A reduction of approximately 80-100 kilograms per square meter of the executed facade compared to the mortar method, which significantly reduces earthquake forces. With a significant reduction in the building's weight, not only does the final cost not increase, but it also has a significant reducing effect on the final price by reducing the weight of the skeleton and foundation.
Arya Tadbir Paj - Manufacturer and supplier of modern dry facades
Arya Tadbir Paj is a leading manufacturer and supplier of modern dry facades. Our team of skilled and creative engineers has developed a wide range of innovative installation techniques for dry facades, allowing for diverse design possibilities while maintaining optimal structural performance. Arya Tadbir Paj utilizes intelligent methods to implement various types of dry facade coverings, including natural stone, terracotta, ceramics, metals, HPL, glass, fiber cement, and composites. Our designs and installation methods adhere to European standards, ensuring beautiful, durable, and efficient facades. Our expertise, creativity, and experience are the key factors that distinguish Arya Tadbir Paj’s dry facade systems.
Types of dry cladding
- 1Fiber Cement Facades: Fiber cement systems are renowned for their resistance to weathering. Available in a wide range of colors and shapes, these materials are reinforced with cellulose fibers, enhancing their resistance to compressive and tensile stresses induced by temperature fluctuations and preventing defects like cracking and warping. Owing to their significant flexural strength, fiber cement boards exhibit exceptional performance in both exterior and interior applications, including walls, ceilings, and floors. These boards offer excellent fire resistance and serve as effective sound and thermal insulators. Compared to similar products, they exhibit superior resistance to moisture absorption and penetration. While they can absorb significant amounts of water when submerged, their flexural strength recovers fully upon drying without dimensional changes. By reducing energy consumption and noise pollution, fiber cement boards contribute to sustainable building practices. Highly resistant to sunlight and extreme weather conditions, including high and sub-zero temperatures, fiber cement boards are suitable for various exterior applications, including drywall systems. Their smooth surface allows for direct painting, wallpapering, or application of PVC or HPL laminates without the need for additional finishing. Environmentally friendly and free from asbestos or harmful substances, fiber cement boards are resistant to pests like rodents and fungi. Arya Tadbir Paj employs various methods for installing fiber cement cladding, including both visible and concealed systems.
- 2HPL Facades: HPL (High-Pressure Laminate) is a decorative panel available in various sizes and thicknesses (2-25mm). Constructed from multiple layers of kraft paper impregnated with thermosetting resins, HPL panels are subjected to high temperature and pressure, resulting in a dense, monolithic sheet with exceptional durability and chemical resistance. The strong bond between the layers ensures its integrity. Common applications of HPL panels in the construction industry include dry facades, interior wall cladding, elevator interiors, and kitchen cabinetry. HPL is also widely used in automotive and railway industries. HPL panels, formed by combining cellulose layers and phenolic resins under high temperature and pressure, offer unique properties and a wide range of applications. For interior and exterior building cladding, sheets with thicknesses of 6-10mm are commonly used. The extensive use of HPL panels in environments such as buildings, public restrooms, sports facilities, hospitals, and laboratories is due to their exceptional properties. With their unique surface, high quality, and long-term durability, HPL panels are an excellent choice for dry facade systems. HPL panels offer both remarkable stability and flexibility, making them easy to handle and install.
- 3Ceramic Facades: Ceramic is a widely used material for exterior building facades due to its exceptional physical and chemical properties. These properties include: Resistance to acid rain Resistance to UV radiation Excellent stability against temperature fluctuations Diverse color options Resistance to airborne particles and dust Dry porcelain ceramic facades represent one of the most advanced building facade solutions, installed using a dry method. The ceramic tiles in these facades must possess high strength and minimal water absorption. Dry porcelain ceramic facades are suitable for various applications including commercial, residential, and interior spaces. There are two main types of dry porcelain ceramic tiles: Porous porcelain ceramic tiles: These tiles have holes in their thickness, providing enhanced insulation. The air trapped in these voids prevents the passage of cold or hot air through the tile, acting as an insulating layer. Due to the presence of these holes, the overall weight of the facade is reduced. These tiles are designed with a tongue-and-groove system, ensuring watertightness and preventing moisture penetration behind the tiles. Special pieces are available for corners, window sills, and flashings, adding a refined finish to the facade. However, the manufacturing process, involving extrusion technology, increases the cost of these tiles. Solid porcelain ceramic tiles: These tiles are typically 120x60 cm and can be cut to size. They offer similar water absorption properties as porous tiles. Most of the installation methods used for porous tiles, both visible and concealed, can be applied to solid tiles. The cost of solid tiles is generally lower than porous tiles. Ceramic elements are installed using either visible or concealed methods. In the visible method, the tiles are attached using special clips, while in the concealed method, they are mounted on horizontal brackets or rails. Arya Tadbir Paj employs various installation methods based on Eurofaçades Austrian standards.
- 4Terracotta Facade Terracotta panel systems represent one of the most modern yet traditional dry facade systems. The panels offer a natural clay-like texture combined with a range of natural colors that harmonize with traditional European architectural elements. The vertical and horizontal lines of the tiles symbolize modern architectural elements, and the ability to combine various colors and integrate with other facade systems like aluminum composite and stone has made this facade system highly popular, especially in Europe. The unlimited possibilities in terms of size, shape, and color of terracotta panels allow for diverse design options. The natural appearance and durability of terracotta facades ensure that your building maintains a newly constructed look.
- 5Aluminum Composite Panel Facade: Composite panels consist of three layers: two aluminum layers, each 0.5 mm thick, and a polyethylene core, resulting in a total thickness of 4 mm. The outer aluminum layer has an electrostatic coating. Composite panels are available in a wide range of colors, enhancing the aesthetics of any building. There are two primary installation methods for composite panels: Fixed detail: The substrate is fully prepared with metal profiles, and the panel is directly fixed to the substrate. Hanging detail: A metal or aluminum substructure (gutter, downspout, and bolt) is installed, and the panel is mounted as a panel. In accordance with Eurofaçades Austrian standards, which Arya Tadbir Paj adheres to, there are various methods for installing composite panels. Our engineers assess, select, design, and implement the most suitable method based on the project requirements.
- 6Metal Facade: Horssaz utilizes state-of-the-art methods for executing dry metal facades, including aluminum, stainless steel, copper, zinc, and titanium. These methods comply with international standards and are based on Eurofaçades Austrian standards. By employing appropriate engineering and processing techniques, the lifespan and durability of wood can be significantly increased, making it resistant to environmental conditions. Thermowood, due to the process it undergoes, acquires unique properties that make it an ideal choice for both exterior and interior facades.
- 7Thermowood Facade: After years of research and experimentation in heat-treating wood, Finland developed the thermowood process. In this process, wood is cut into various shapes and then heated in a thermowood chamber to temperatures of 100°C and then 130°C under specific conditions. This process dries the wood and reduces its moisture content. Subsequently, the temperature is increased to 180-220°C under the same conditions, and the wood is held at this temperature for several hours. This completely removes the sap and moisture from the wood, turning all parts of the wood a light brown color. The wood is then gradually cooled to 100°C and then sprayed with water and steam to bring it to room temperature. The wood absorbs moisture, reaching a final moisture content of 4-6%. No chemicals are used in this process, and all operations are carried out without additives. This process eliminates most of the negative properties of wood. Due to the high temperature, the cellulose chains in the wood are broken down, acids are decomposed, and any microscopic organisms or insects are eliminated. Most of the wood resin is removed, and the remaining resin crystallizes and becomes harmless. After this process, the wood becomes resistant to cold, heat, rain, humidity, insects, and any dimensional changes in both indoor and outdoor environments. Thermowood has two standard production methods: Thermo-S and Thermo-D. The "S" in Thermo-S stands for "Stability." Products from this method have a dimensional change or swelling of 6-8% depending on the ambient humidity. Softwood products from this method are recommended for interior components, dry environment connections, indoor furniture, saunas, door and window components, while hardwood products are recommended for connections in any weather, furniture, flooring, saunas, and outdoor furniture. The "D" in Thermo-D stands for "Durability." Products from this method have a dimensional change or swelling of 5-6% depending on the ambient humidity. Softwood products from this method are recommended for facades, exterior doors, window frames, saunas, bathrooms, toilets, flooring, and outdoor furniture, while hardwood products are recommended for all the same applications as type S but with a darker color.
Specific methods and solutions
Arya Tadbir Paj is capable of providing specific solutions and methods for facades where clients seek to use unusual and special materials or a complex system. The needs of a facade always vary depending on weather conditions, regional wind loads, project location, shape, substrate, and the desired material for the facade. Different methods must be used in different conditions.


